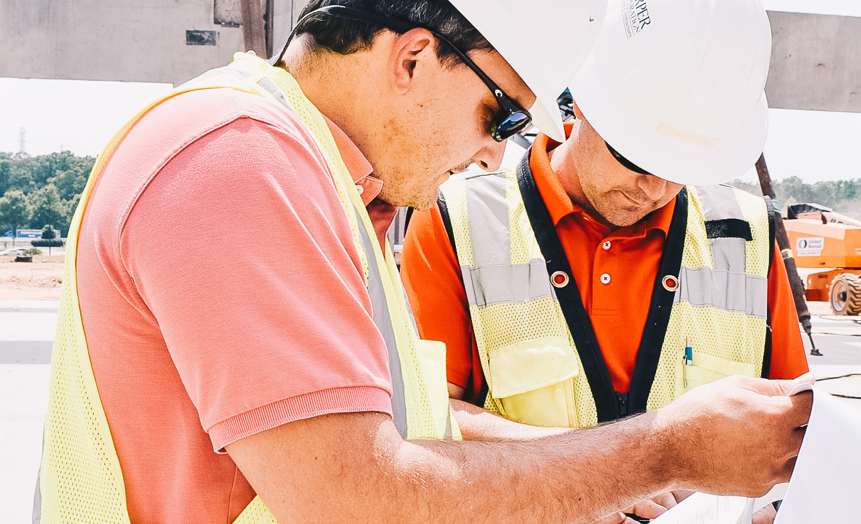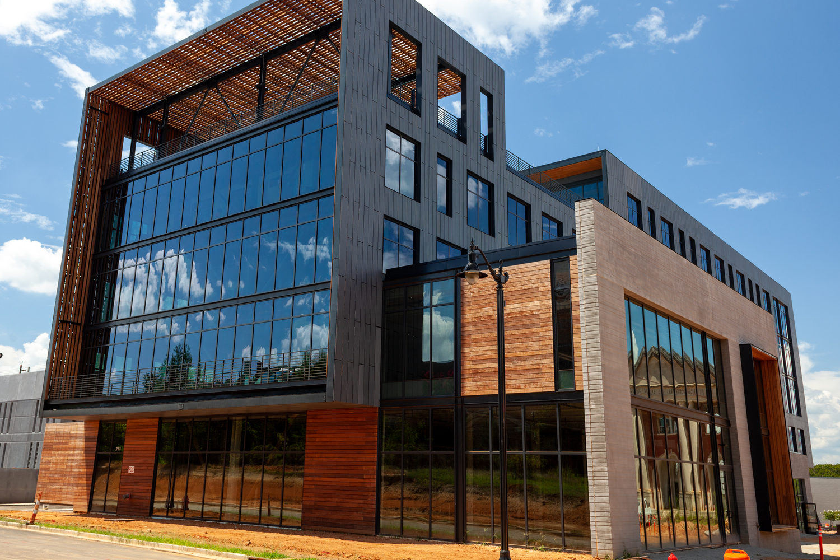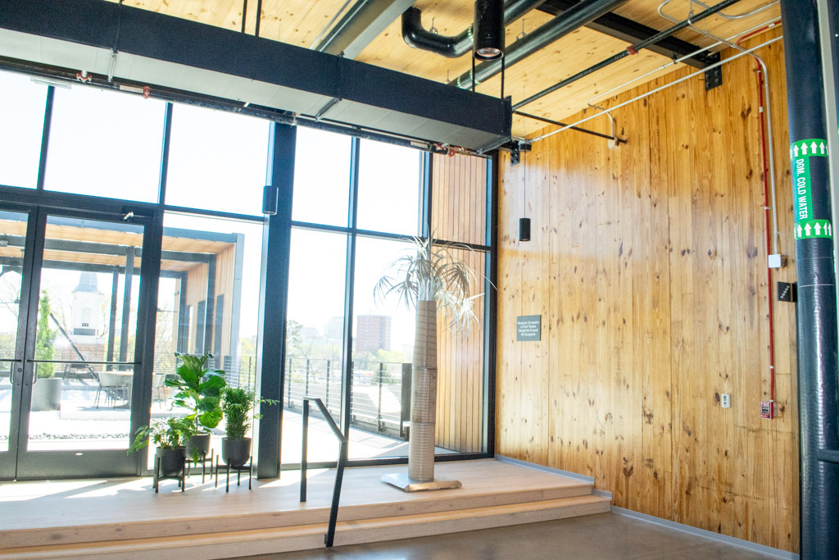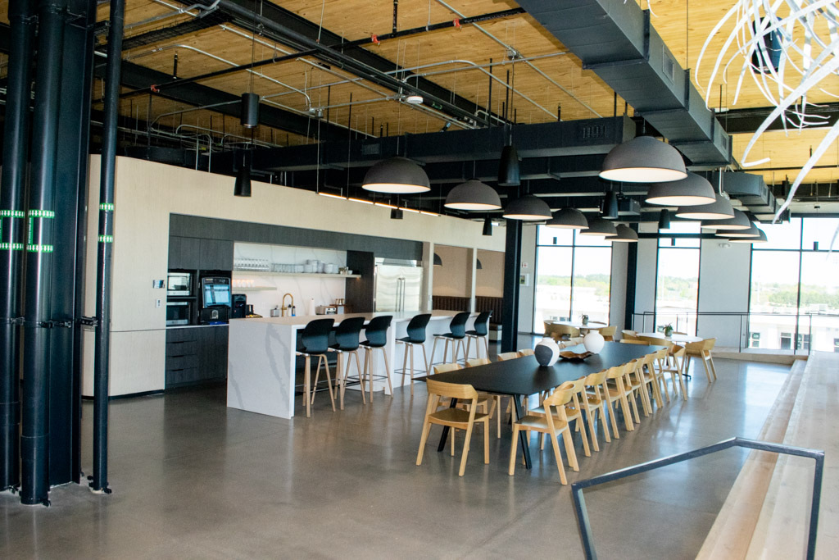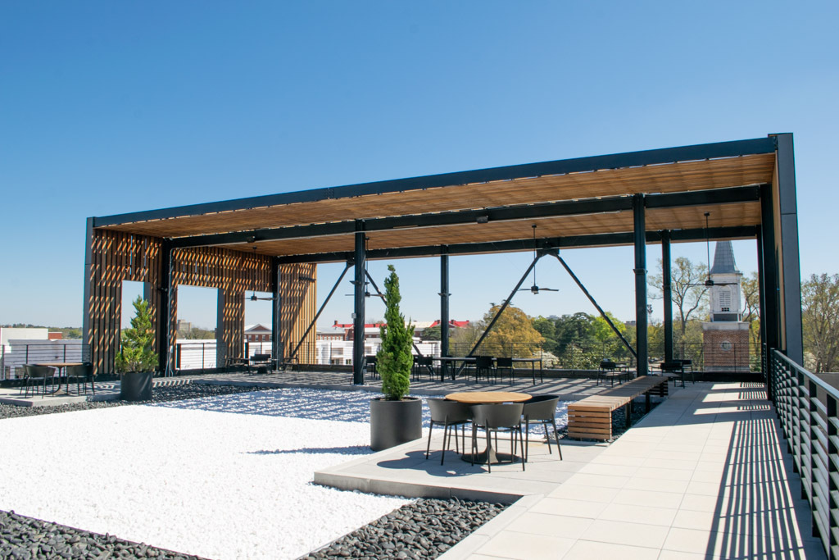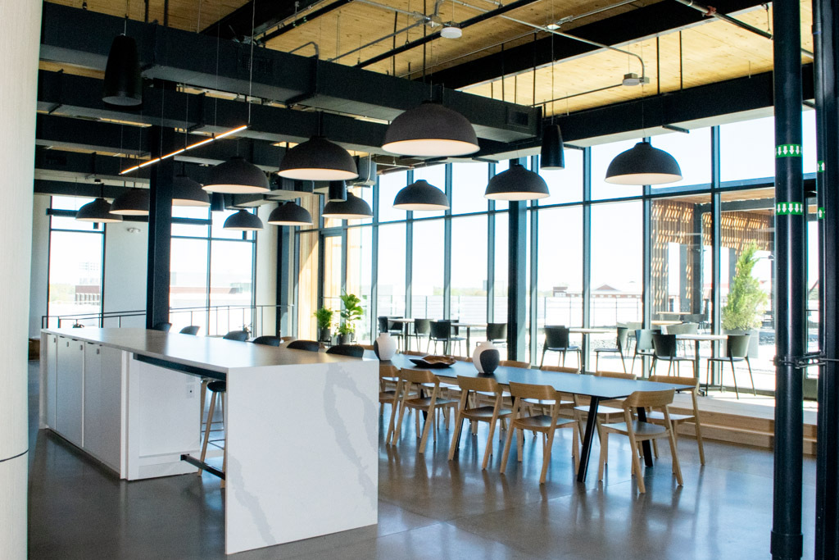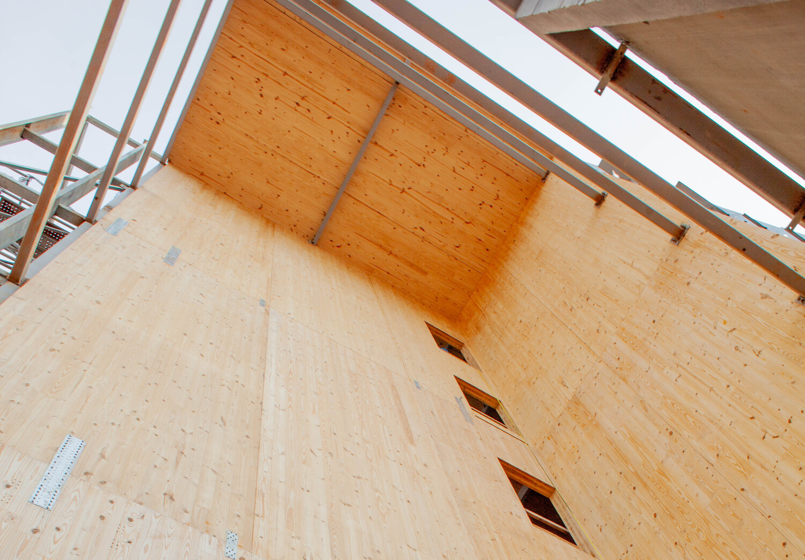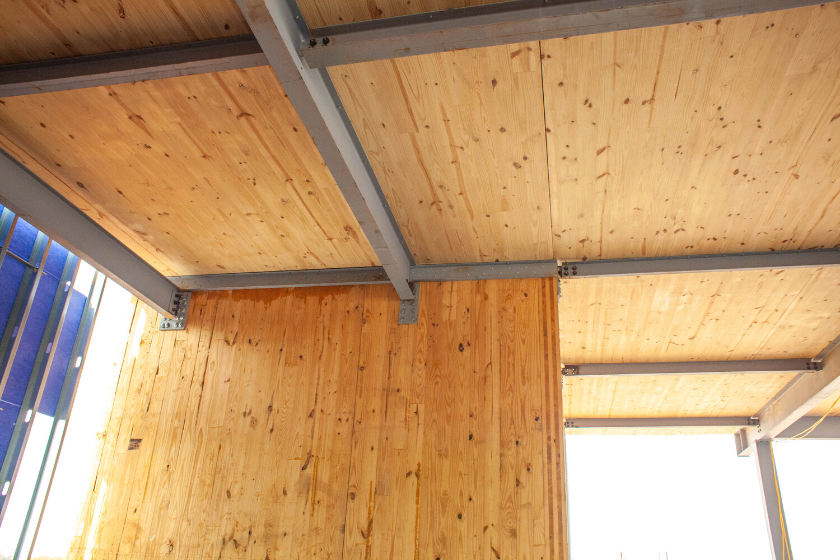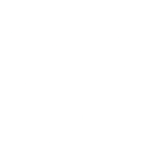WestLawn at Bull Street
Columbia, SC
Size
79,000 SF
Structure Type
CLT slabs supported by steel columns and beams
Architect
Perkins + Will
Contractor
Brasfield & Gorrie
2022 SEA of NC Award Winner. WestLawn at Bull Street is the first Mass Timber building in Columbia, SC, as well as the largest of its kind in South Carolina at 5 stories and 79,000 SF. WestLawn features Cross Laminated Timber as well as wood walls, for a carbon savings of 38% over steel or concrete. The project is part of the largest urban redevelopment project on the East Coast. Designed by Perkins + Will with Britt Peters providing structural design. The building features 4 floors of class A office space as well as multi-tenant retail with a partial roof terrace. 10-foot windows around the building will maximize the natural light. The structure consists of CLT slabs supported by steel columns and beams. The building is Type III construction and fully sprinklered.
Let's move your vision forward.
Our specialty is our diversity - concrete, steel, masonry, mass timber, aluminum, bamboo...whatever is the best solution for the project is the solution we help you find and use.
