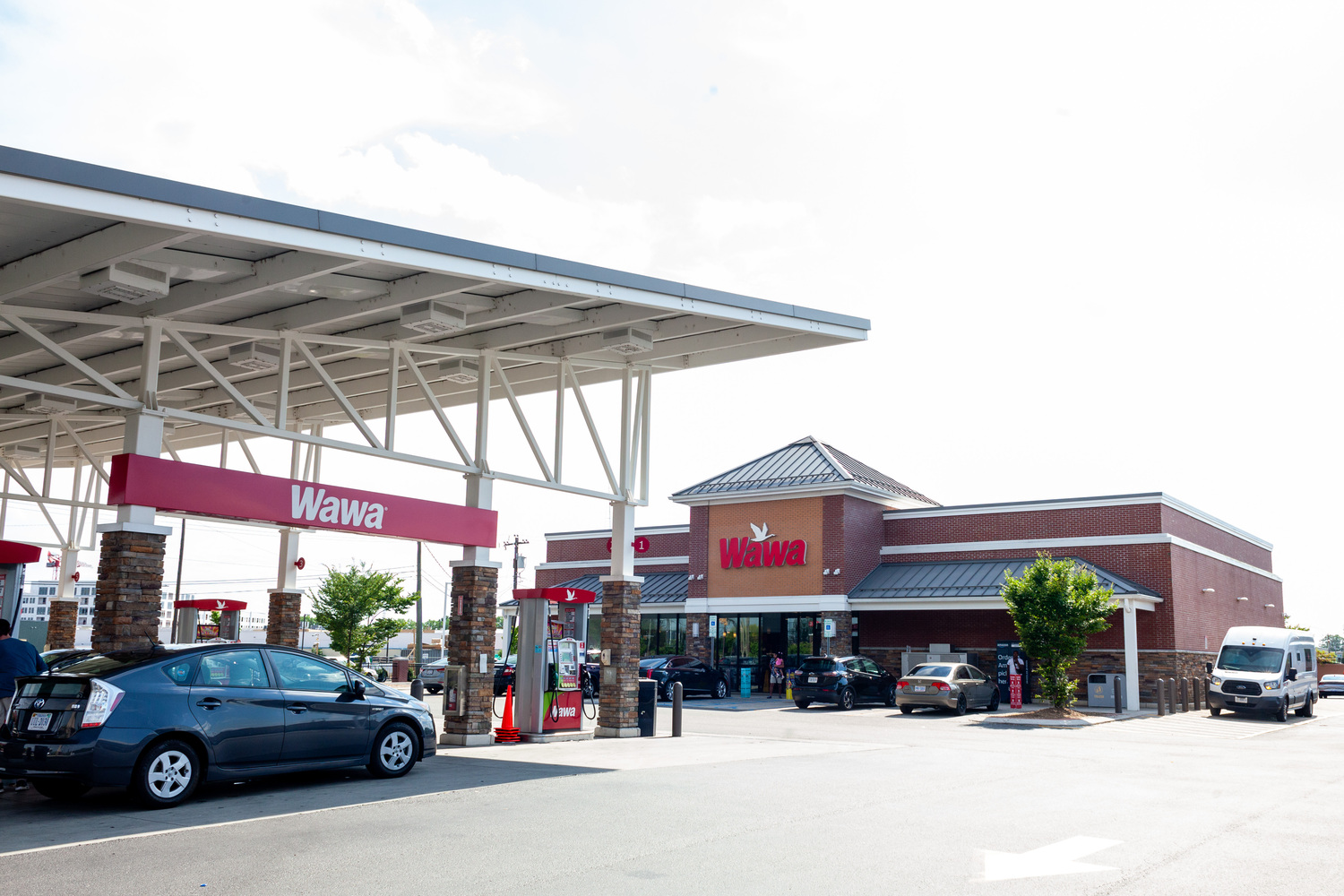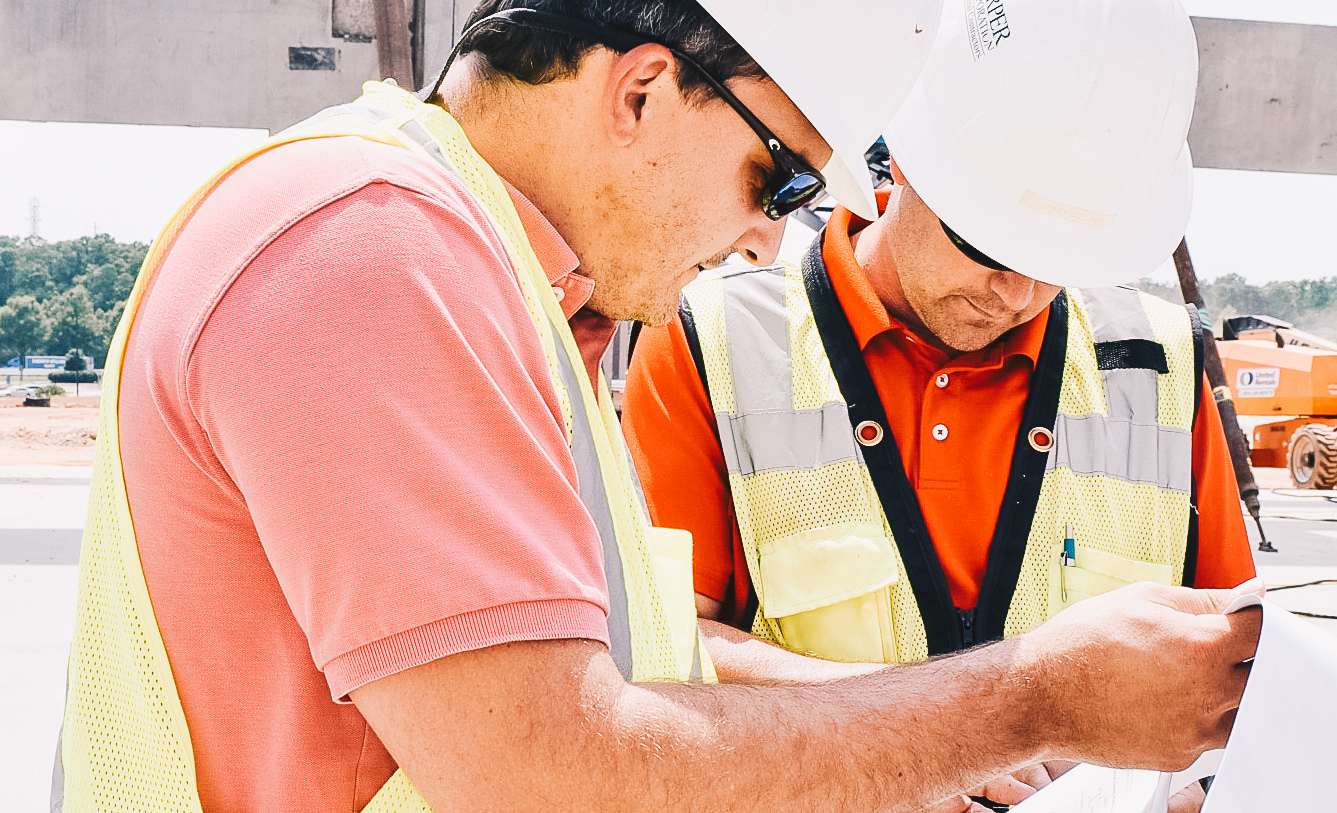Wawa Richmond
Richmond, VA

Size
5,800
Structure Type
Light framed cold forged steel structure with a cross laminated timber roof
Architect
Interplan
Completed
2023
Britt, Peters served as the structural engineer for this 5,800 SF new Wawa gas station. The building is light framed cold forged steel structure with a wood roof constructed with redbuilt trusses. The front tower and its overhang utilizes a CLT panel as its roof structure. The 4,500 SF gas canopy is structural steel with cantilevered columns and ore engineered metal panel as the deck.
Let's move your vision forward.
Our specialty is our diversity - concrete, steel, masonry, mass timber, aluminum, bamboo...whatever is the best solution for the project is the solution we help you find and use.




