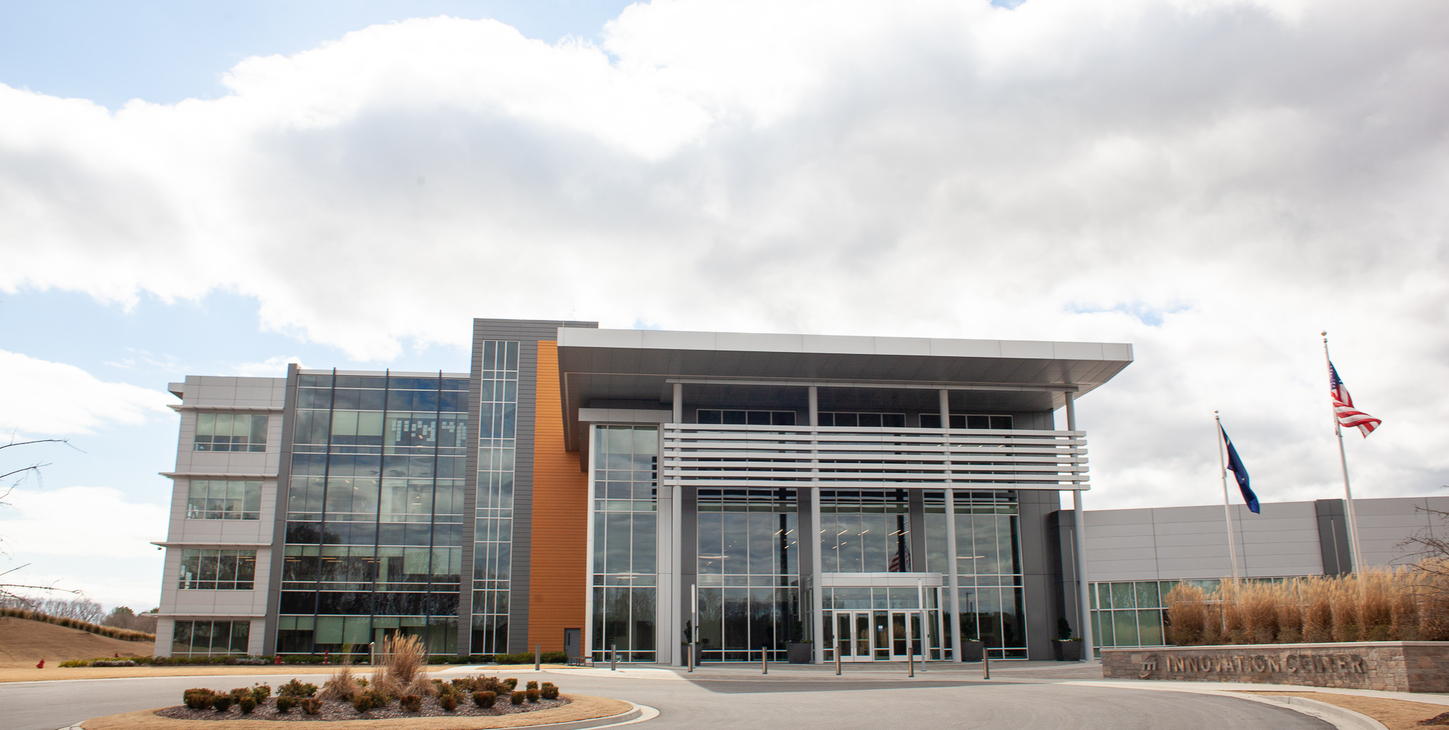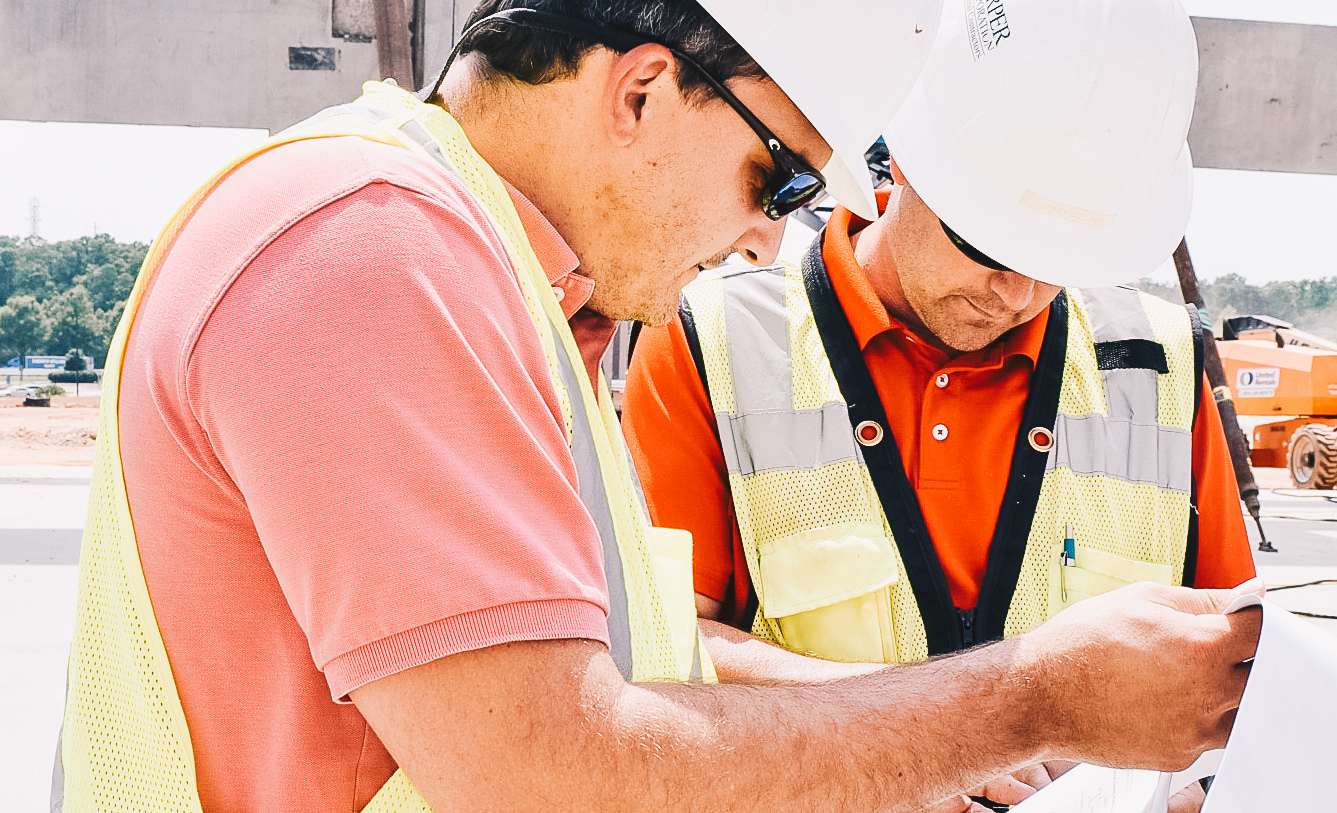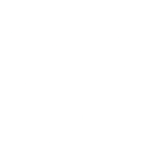TTI Corporate Innovation Center
Anderson, SC

Owner
Techtronic Industries
Size
300,000 SF
Structure Type
Steel and Pre-cast wall panels
Construction Amount
$70 M
Architect
McMillan Pazdan Smith
Contractor
BE&K
Completed
2020
Britt Peters & Associates provided structural engineering design for this corporate campus, including a $70 million, 300,000 SF Innovation Center building and a $5 million testing facility in Anderson, SC.
This project consists of three main buildings (each separated by an expansion joint), a parking deck, a chiller plant, and a battery testing lab.
The steel framed office building is five stories of office space, with approximately 35,000 SF on levels 1 thru 3 and 28,000 SF on levels 4 and 5. The office tower is 75’-0” from the first level to the roof. There is a below grade corridor extending 18 feet below finished grade.
The steel framed Shared Services Building is predominately a single story building with 39,000 SF of floor area on the main level and an additional 12,000 SF on the below grade lower level.
The lab is two levels of steel framed research space with 67,000 SF on each level. The perimeter walls consist of precast wall panels.
Let's move your vision forward.
Our specialty is our diversity - concrete, steel, masonry, mass timber, aluminum, bamboo...whatever is the best solution for the project is the solution we help you find and use.




