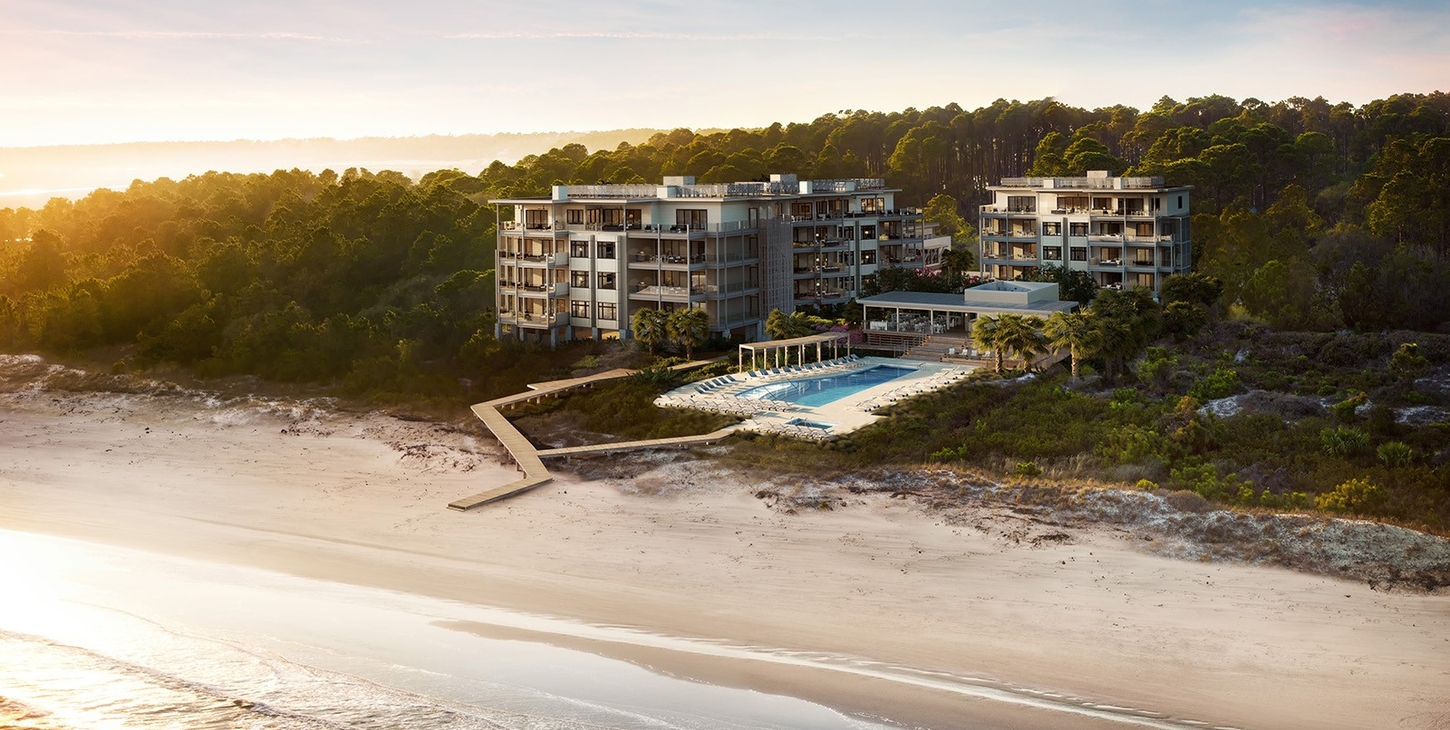Timbers
Kiawah Island, SC

Challenge
The project was unique and challenging from a structural design standpoint because of the combination of wind, seismic, and flood loading that had to be accounted for within the design.
Size
3.5 Acre Development with 21 residences
Structure Type
Light Frame Wood, Structural Steel
Construction Amount
$75 Million
Architect
Poss Architects
Contractor
B.L. Harbert
Completed
2018
Britt Peters provided structural engineering for this new resort on Kiawah Island, SC. The site has 5 buildings: 3 residential buildings, 1 clubhouse, and a beach club. The beach club is adjacent to a new swimming pool and both are supported on timber pile foundations. The clubhouse and residential buildings are supported on precast concrete pile foundations. The residential buildings are the largest with five floors and a structural system of composite steel beam supporting concrete deck, and the bottom level of the residential buildings is for parking. The clubhouse and beach club are mostly wood buildings supplemented with steel as needed.
Let's move your vision forward.
Our specialty is our diversity - concrete, steel, masonry, mass timber, aluminum, bamboo...whatever is the best solution for the project is the solution we help you find and use.




