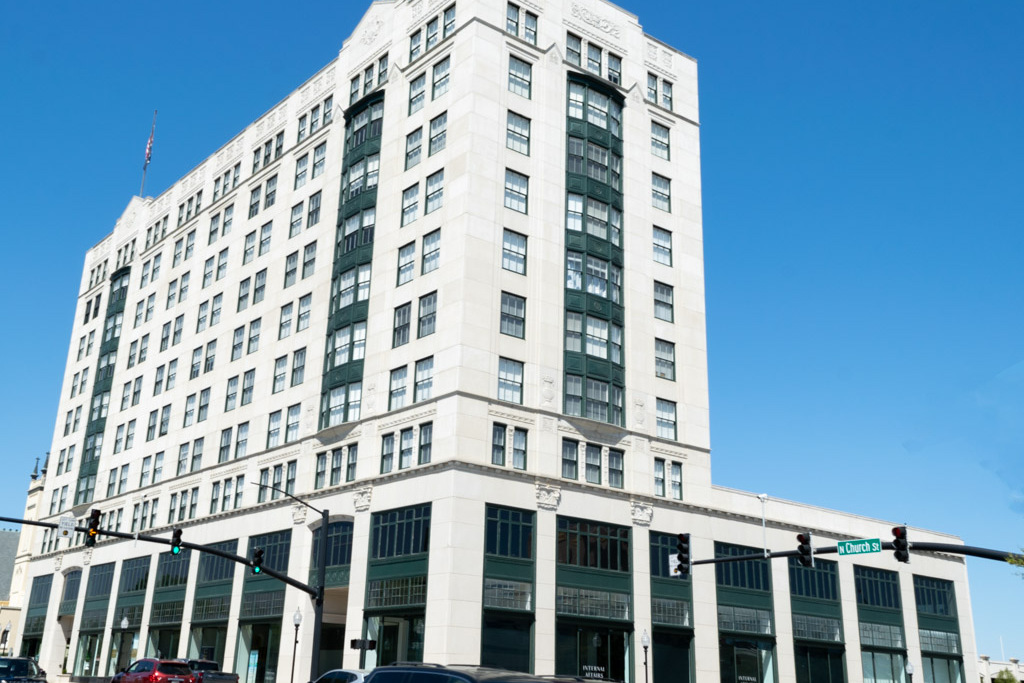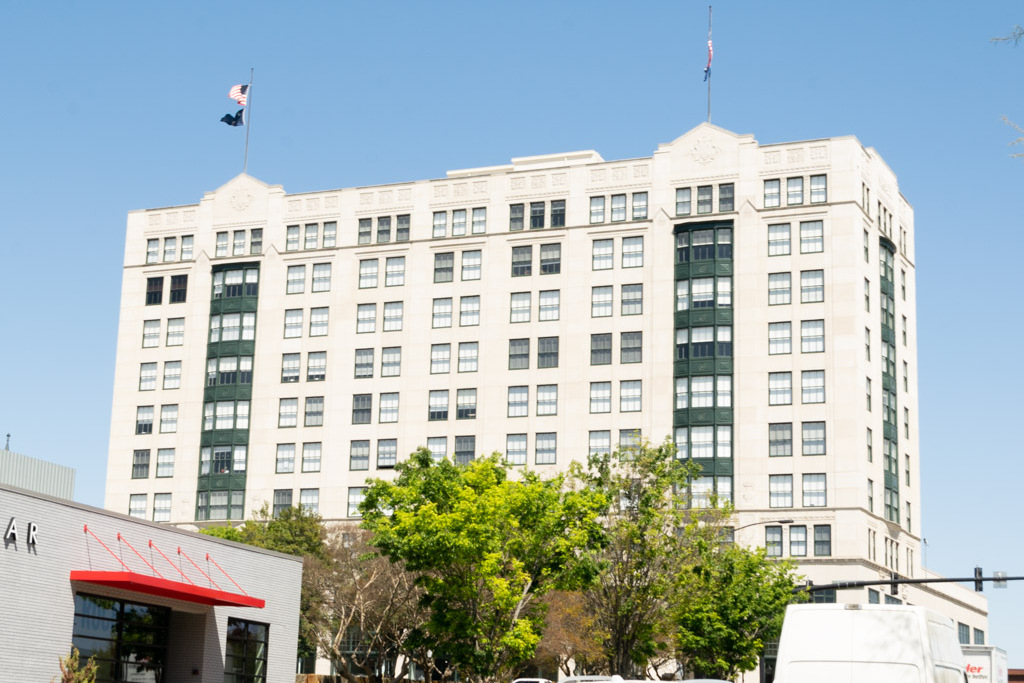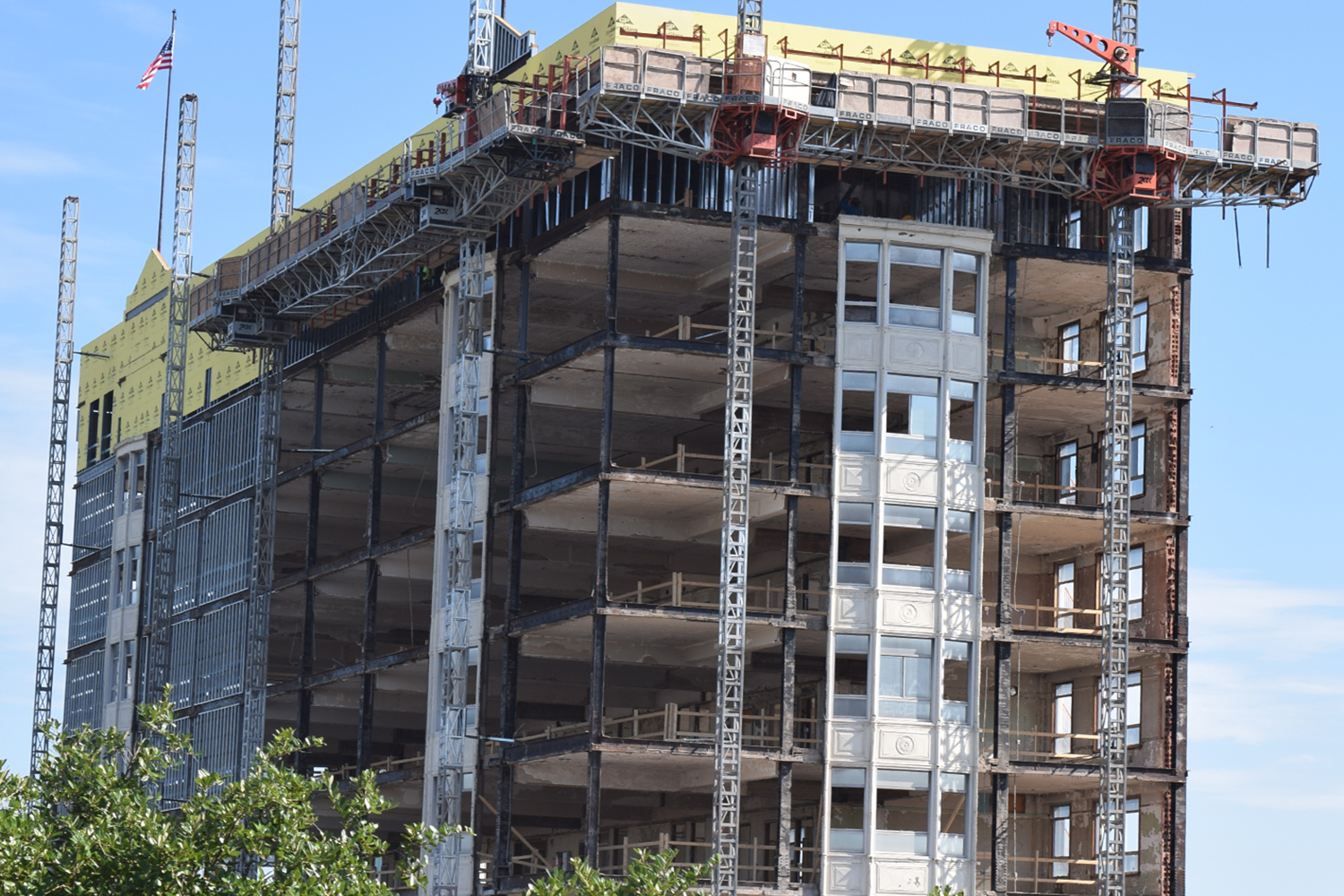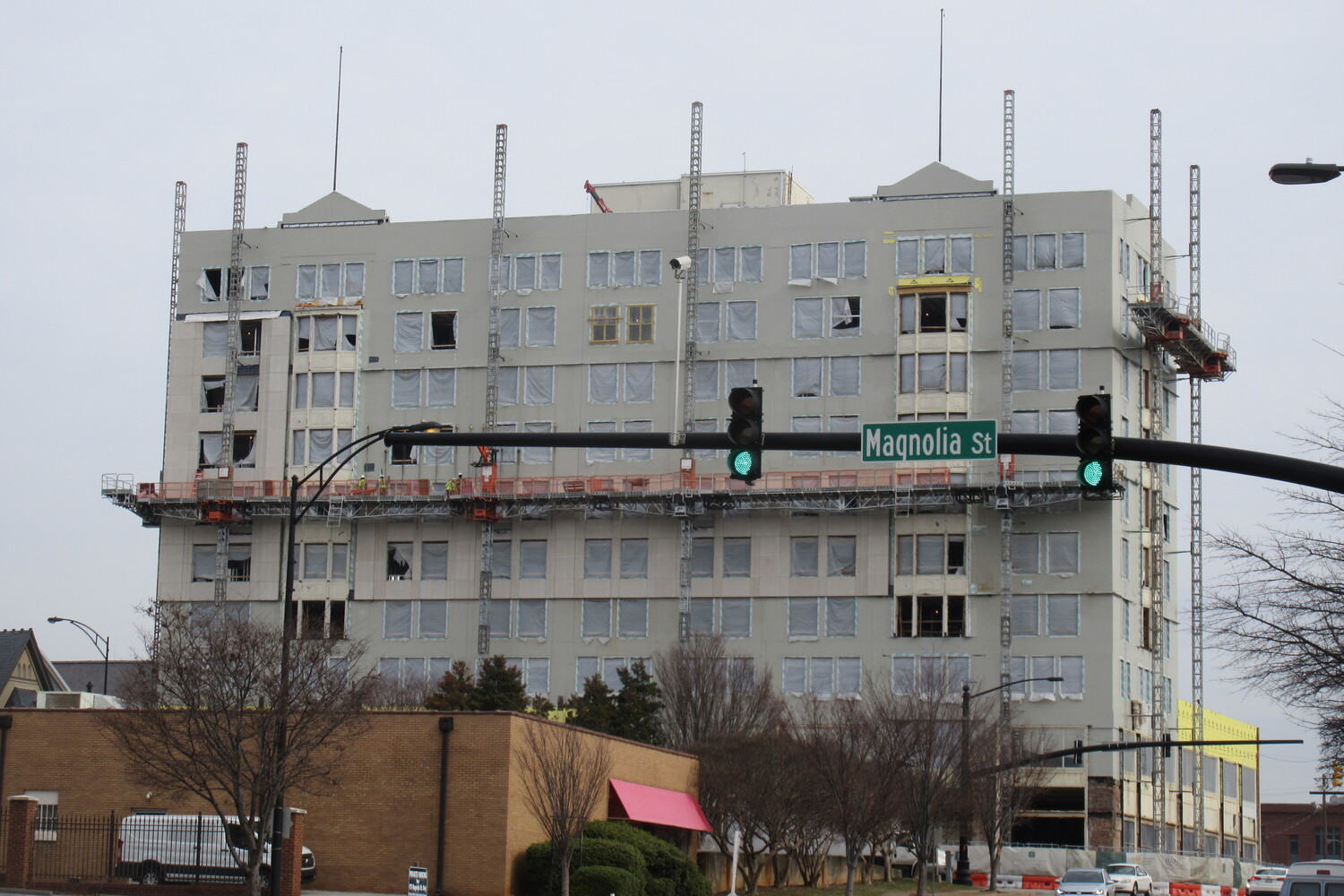The Montgomery Building
Spartanburg, SC
Owner
BF Spartanburg
Size
10-story
Structure Type
Steel frame with concrete floor and roof systems and a precast concrete façade
Construction Amount
$22 Million estimated construction cost
Architect
McMillan Pazdan Smith
Contractor
Harper Construction
Completed
2018
Britt, Peters and Associates was engaged to providing structural engineering for various interior modifications including a new stair shaft and mechanical chases. Additionally, BPA assisted in the process of providing a new precast skin for the building. The existing façade had deteriorated to a point that it was required to remove the panels and replace with new. BPA provided construction detailing for use in fabrication and attachment of the panels to the existing building.
The abandoned office building has been repurposed as a mixed use building with 9,000 SF of retail and restaurant space on first floor, office space on the second floor, and eight levels of residential space.
Let's move your vision forward.
Our specialty is our diversity - concrete, steel, masonry, mass timber, aluminum, bamboo...whatever is the best solution for the project is the solution we help you find and use.








