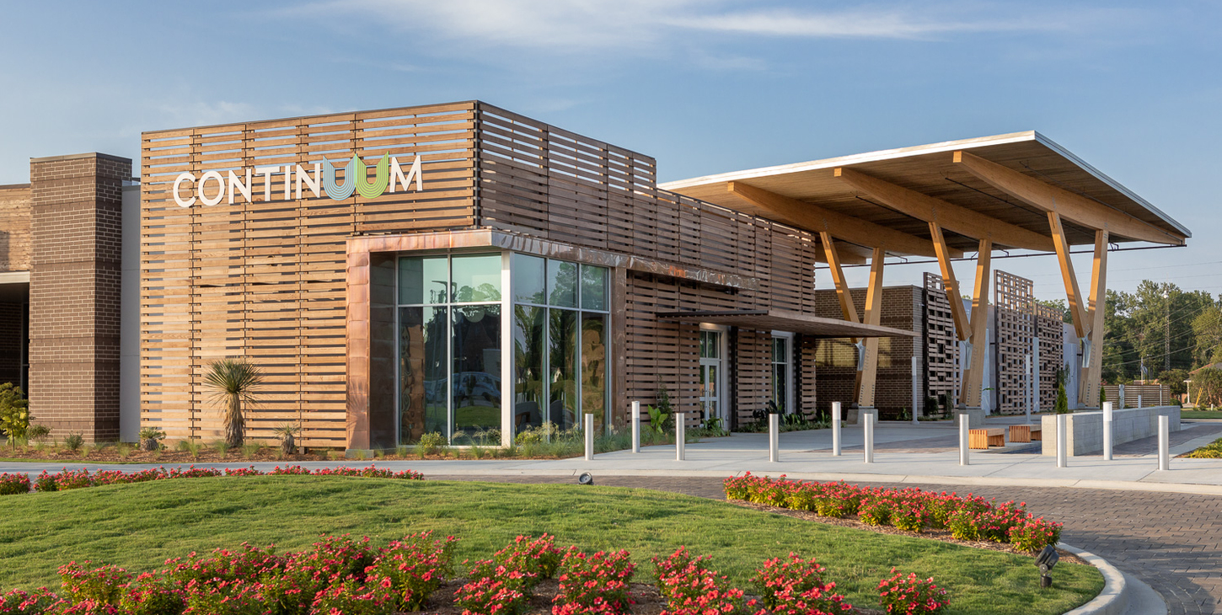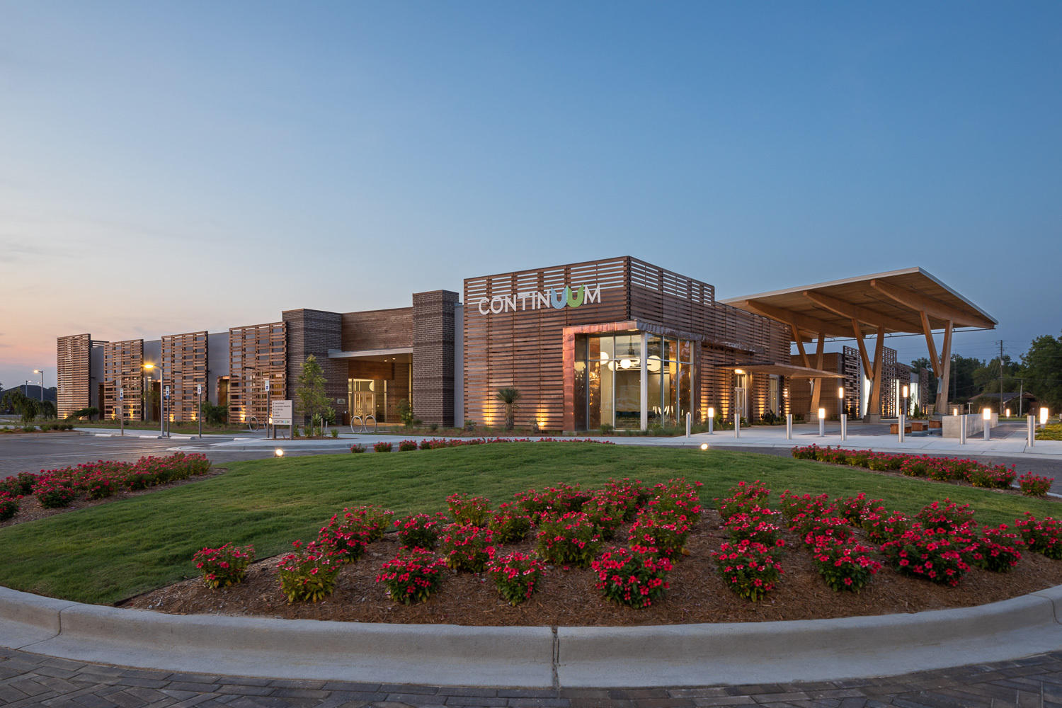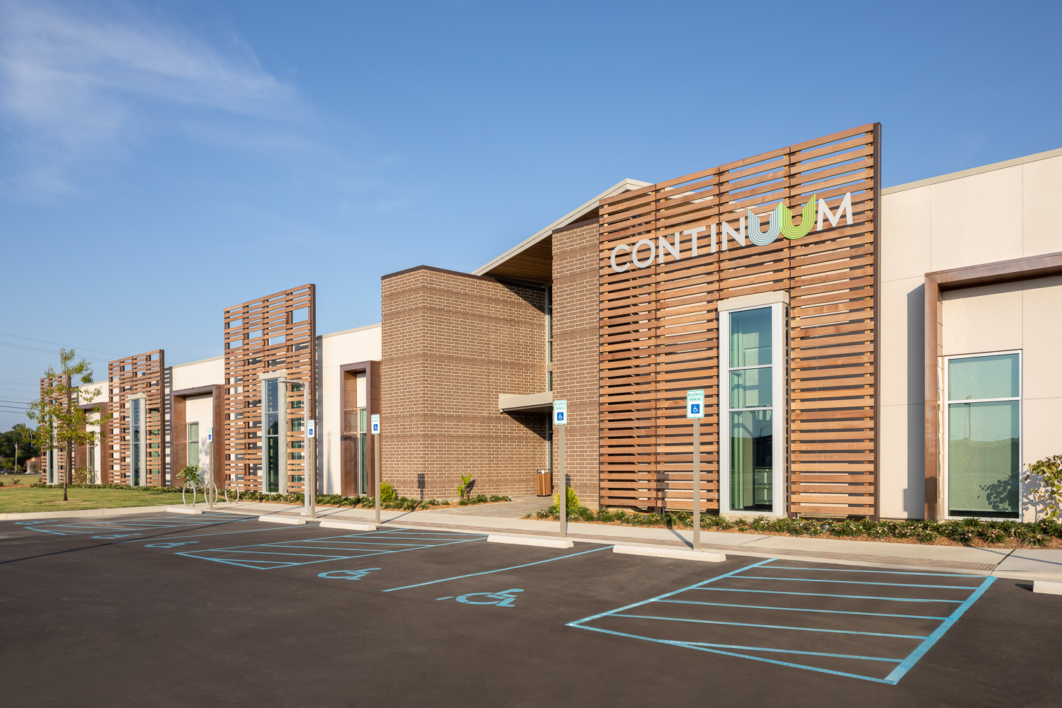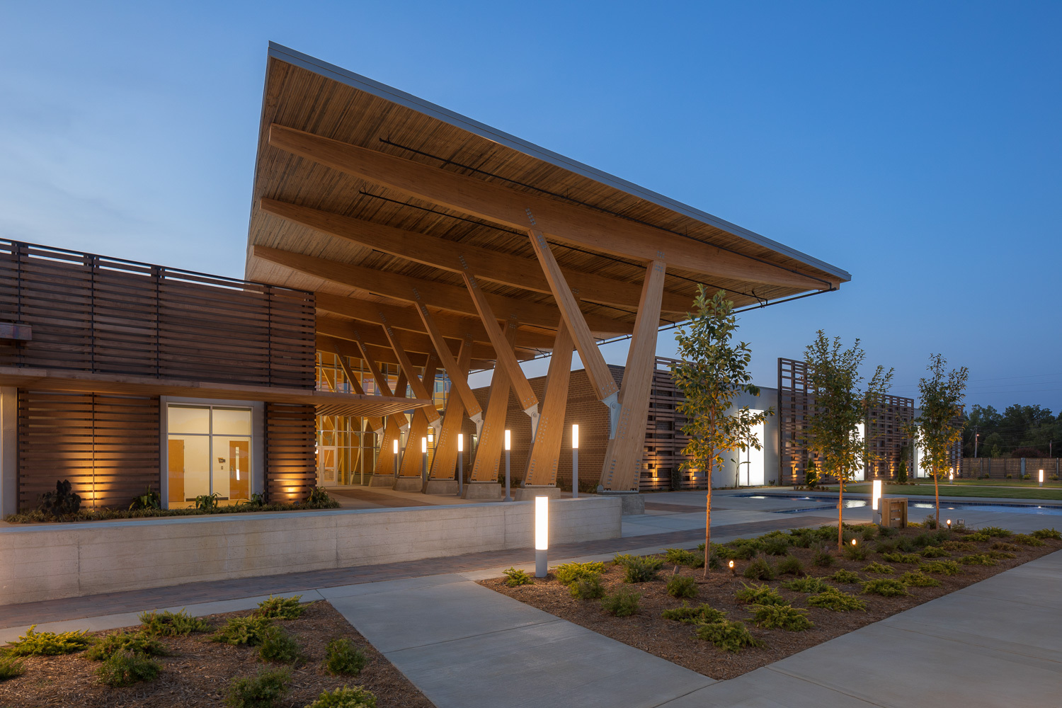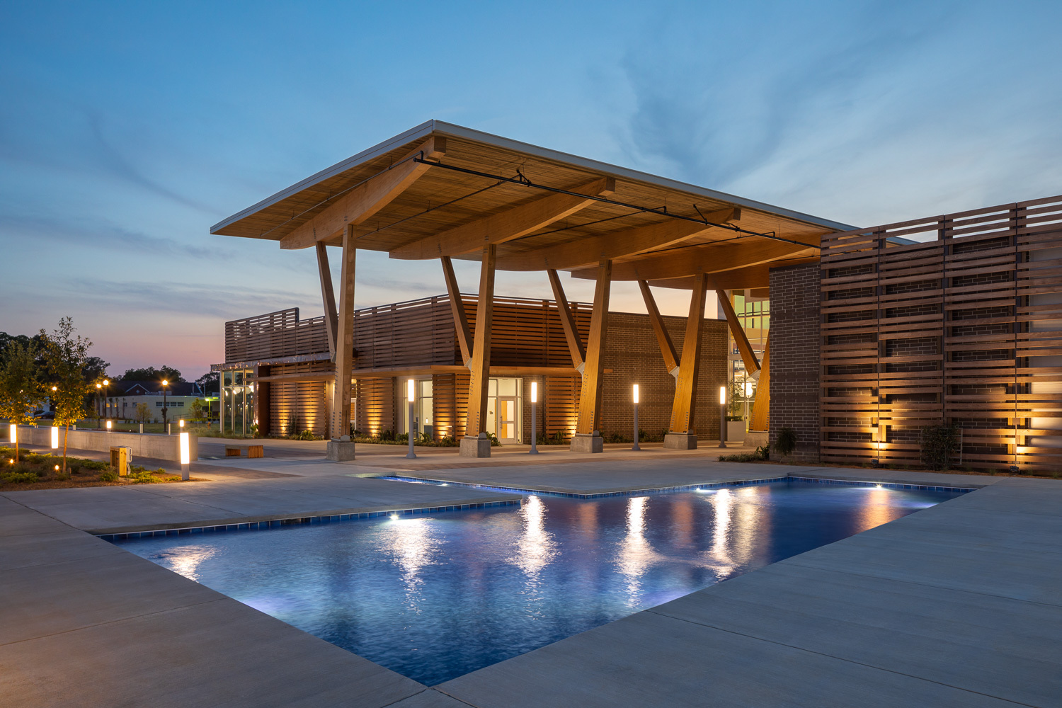The Continuum
Lake City, SC
Owner
Florence Darlington Technical College
Size
50,000+ SF
Structure Type
Existing Steel and Masonry Structure, New Mass Timber
Construction Amount
$25 Million
Architect
McMillan Pazdan Smith
Contractor
Thompson Turner
Completed
2019
Winner of the 2020 WoodWorks Regional Excellence Award and the 2021 Louis I. Kahn Citation for Sustainability in Higher Education. Adaptive reuse of an existing Walmart to create a 50,000+ SF technical college facility. The Lake City campus is a full-service college campus location for Florence Darlington Technical College, including culinary arts, CNA, and skilled trade education.
Within the converted structure will be the new culinary school, which fills approximately 10,000 square feet and a community room for the public’s use. The project will also include workforce development spaces to train skilled workers in trades such as welding, masonry, and mechanical repair. There is also laboratory space for biology and certified nursing assistant programs and classrooms for general education courses.
Structural design included retrofitting existing structure for code compliance for large wind and seismic lateral loads, new MEP loads as well as new pop-up entrance utilizing exposed mass timber solutions. The mass timber elements include Nail Laminated Timber roof decks and a glulam column and beam support system. The wood elements also utilized custom exposed steel connections.
Let's move your vision forward.
Our specialty is our diversity - concrete, steel, masonry, mass timber, aluminum, bamboo...whatever is the best solution for the project is the solution we help you find and use.




