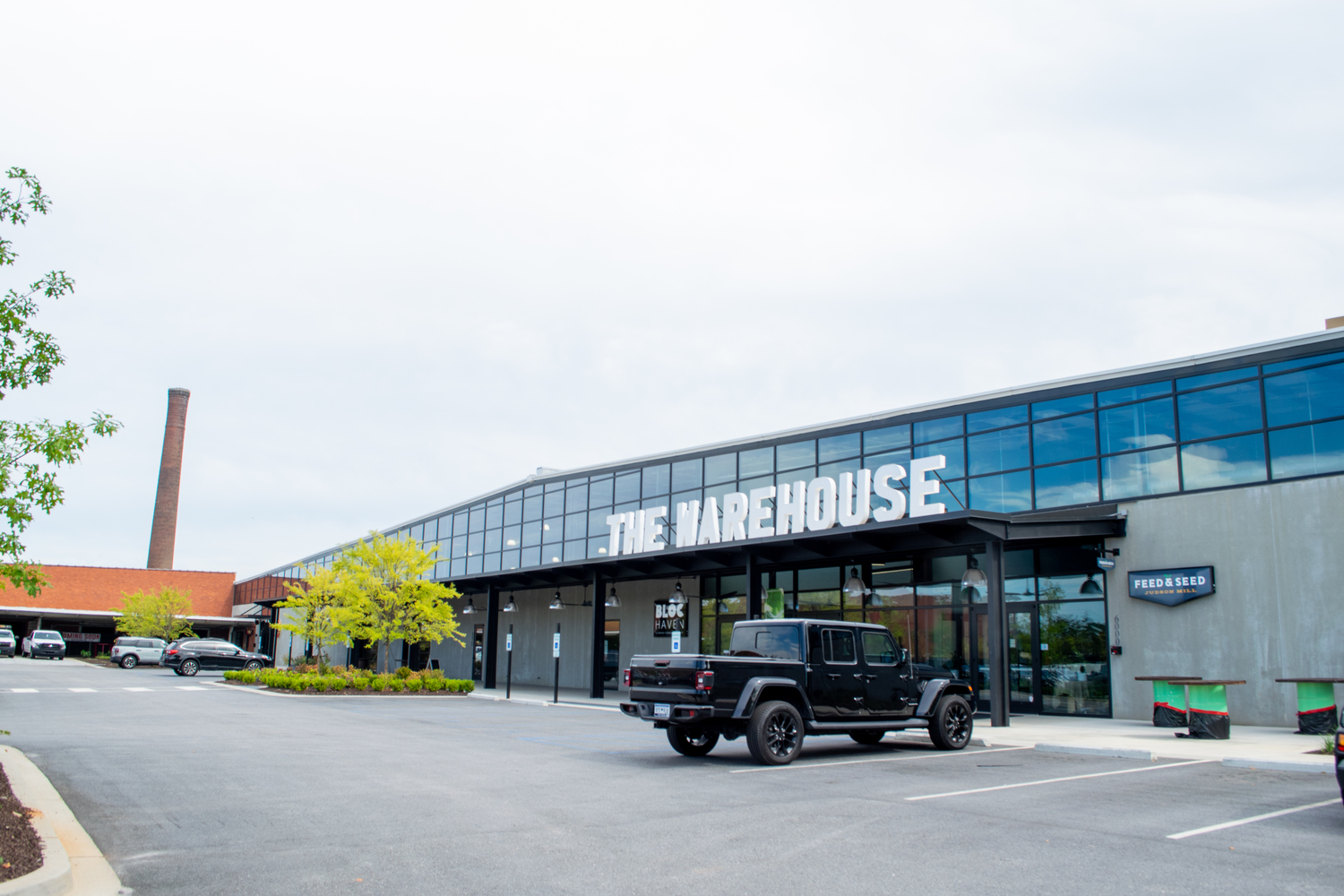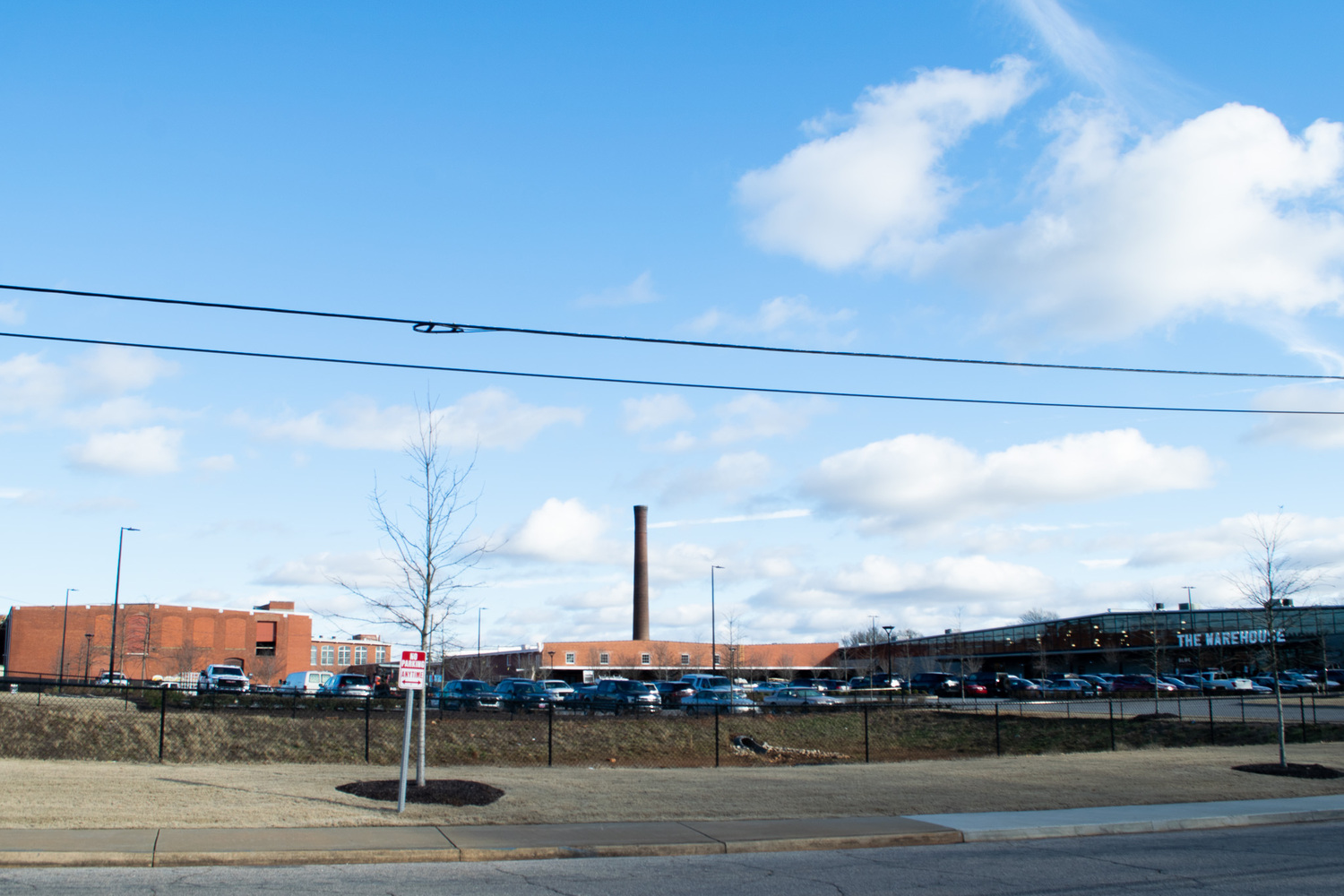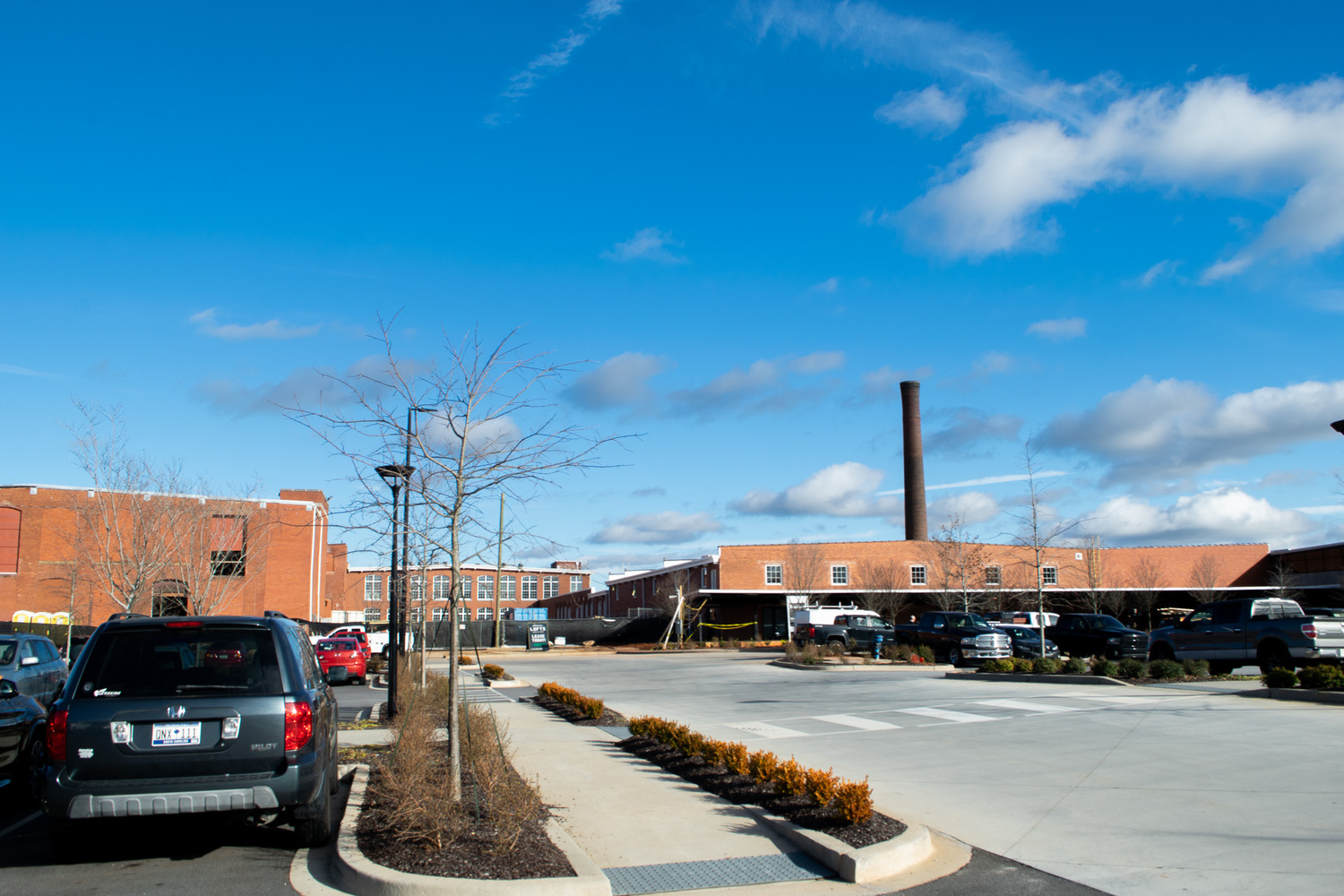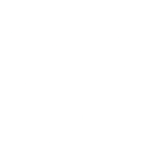Judson Mill
Greenville, SC
Size
800,000 SF
Construction Amount
$100 M
Architect
McMillan Pazdan Smith
Contractor
Triangle Construction
Britt, Peters performed the structural design for the reuse of over 800,000 SF existing buildings. The restoration includes 204 multi-familty units as well as 215,000 SF of office space and 106,000 SF of industrial space.
Within the 310,000 SF existing textile mill building, cross laminated timber planks were used for the floor construction of the residential loft areas. The use of CLT was also desired from an architectural perspective as the existing mill structure (predominantly constructed of mass timber beams and decking) was desired to be left exposed with minimal drop ceilings. The total 3100+ SF of CLT floor area had to be installed within the shell of the existing mill.
Let's move your vision forward.
Our specialty is our diversity - concrete, steel, masonry, mass timber, aluminum, bamboo...whatever is the best solution for the project is the solution we help you find and use.







