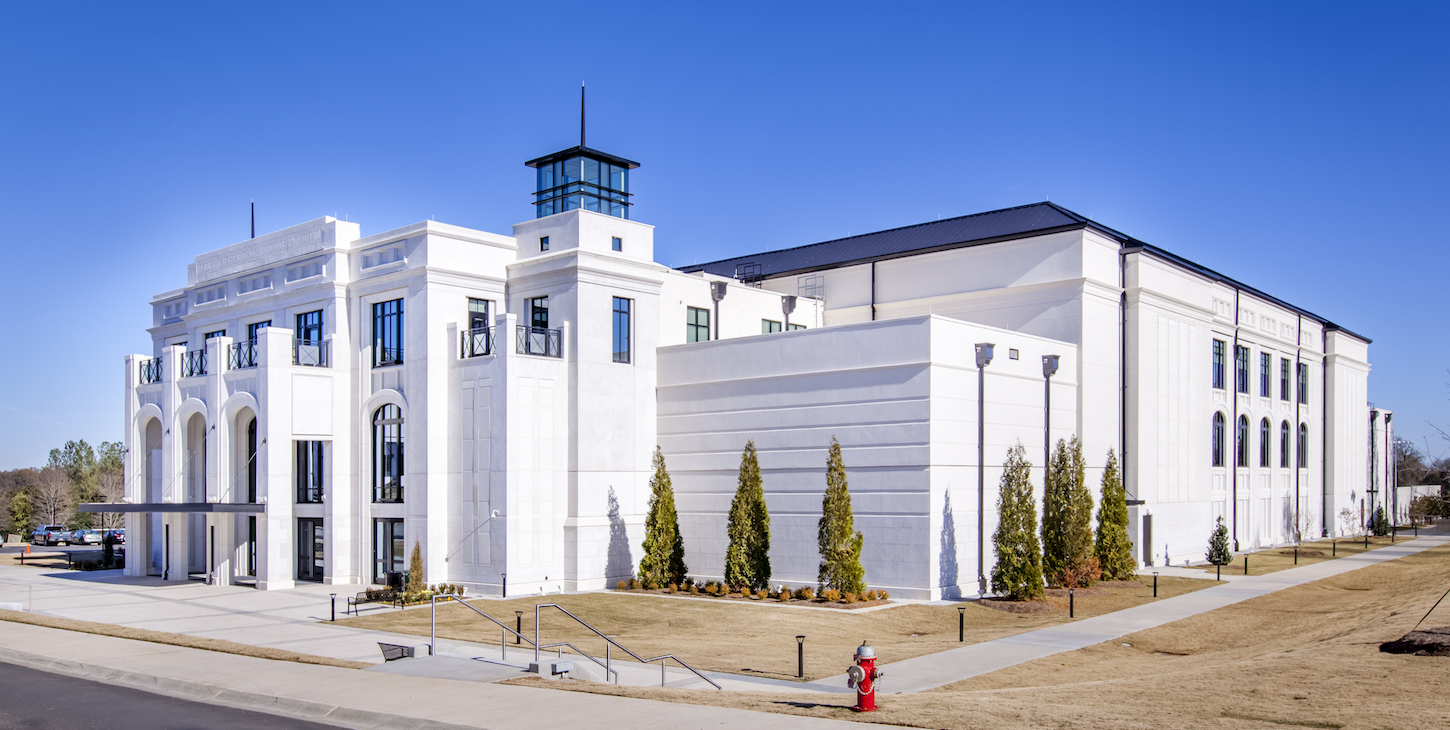Jerry Richardson Indoor Stadium
Wofford College, Spartanburg, SC

Owner
Wofford College
Size
123,000 SF
Structure Type
Composite structural steel framing, precast concrete seating
Construction Amount
$24 Million
Architect
McMillan Pazdan Smith
Contractor
Robins & Morton
Completed
2017
Britt, Peters and Associates, Inc. provided the structural design for a new, indoor athletic stadium with approximately 3,400 seats that houses the men’s and women’s basketball teams, a 500-seat volleyball competition venue, state-of-the-art weight training room, open air suites, administrative offices, and locker rooms. The venue also features a 4,500-seat capacity for non-athletic events such as commencements and concerts.
The arena is approximately 123,000 SF with an estimated construction budget of $24M. The structure consists of composite structural steel framing along with precast concrete seating. The main arena roof is supported by two impressive 180-foot clear spanning steel trusses.
Let's move your vision forward.
Our specialty is our diversity - concrete, steel, masonry, mass timber, aluminum, bamboo...whatever is the best solution for the project is the solution we help you find and use.




