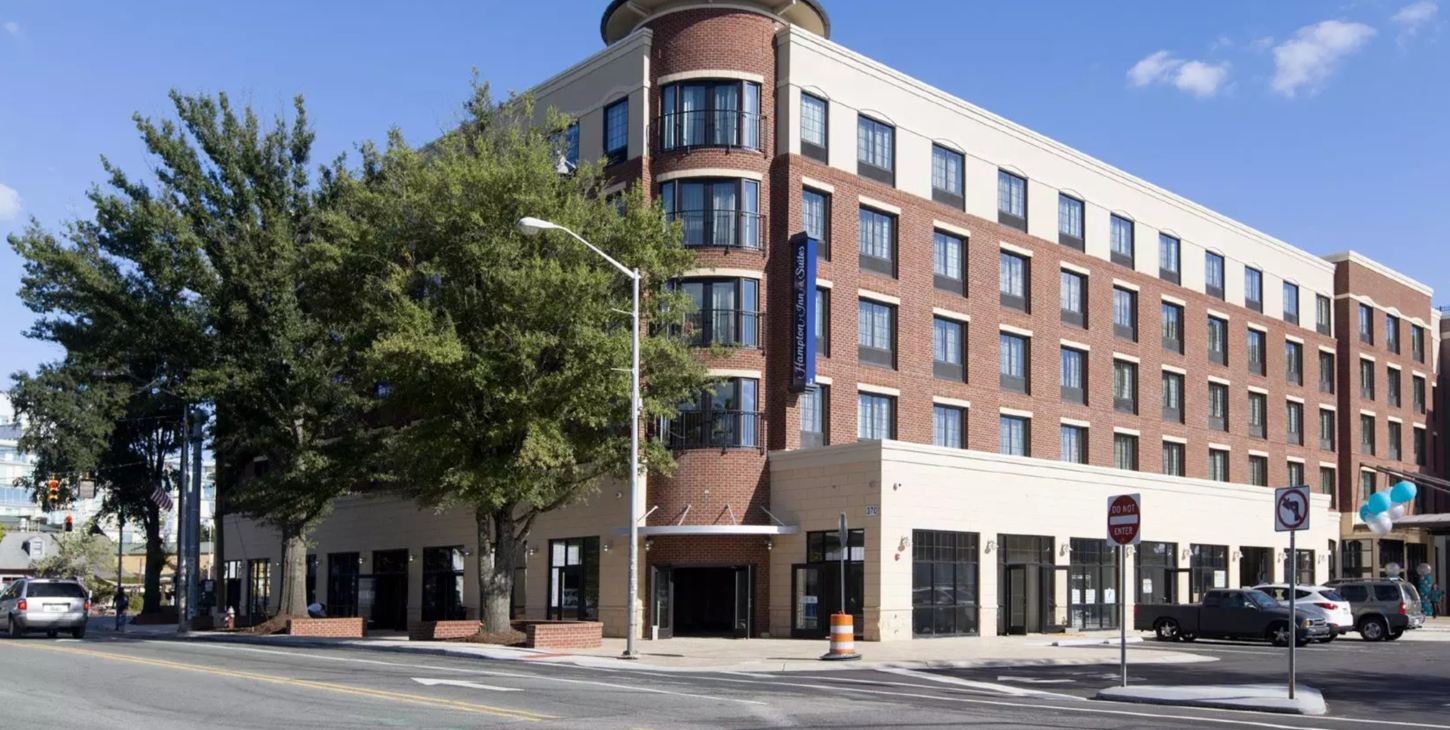Hampton Inn & Suites
Carrboro, NC

Challenge
Designing for elevated, exposed plaza level with paver system, elevated pool structure, as well as accommodating adjacent parking deck column loads
Size
120,000 SF
Structure Type
Concrete post tensioned slab and beams on CIP columns & shear walls
Construction Amount
$10.1 million
Architect
RBA Group
Contractor
Pro Construction
Completed
2013
The 5 story hotel consists of retail and restaurant space on the ground floor, including a mezzanine structure over a portion of the floor area. The hotel occupies the upper levels of the structure. The design of the elevated plaza level required the incorporation of a pool, exterior paver system, as well as various landscaping elements for this amenity space for hotel patrons. Additionally, the check-in/drop off canopy required a curved structural steel structure that ‘cantilevers’ 40 feet off the face of the building structure.
Let's move your vision forward.
Our specialty is our diversity - concrete, steel, masonry, mass timber, aluminum, bamboo...whatever is the best solution for the project is the solution we help you find and use.




