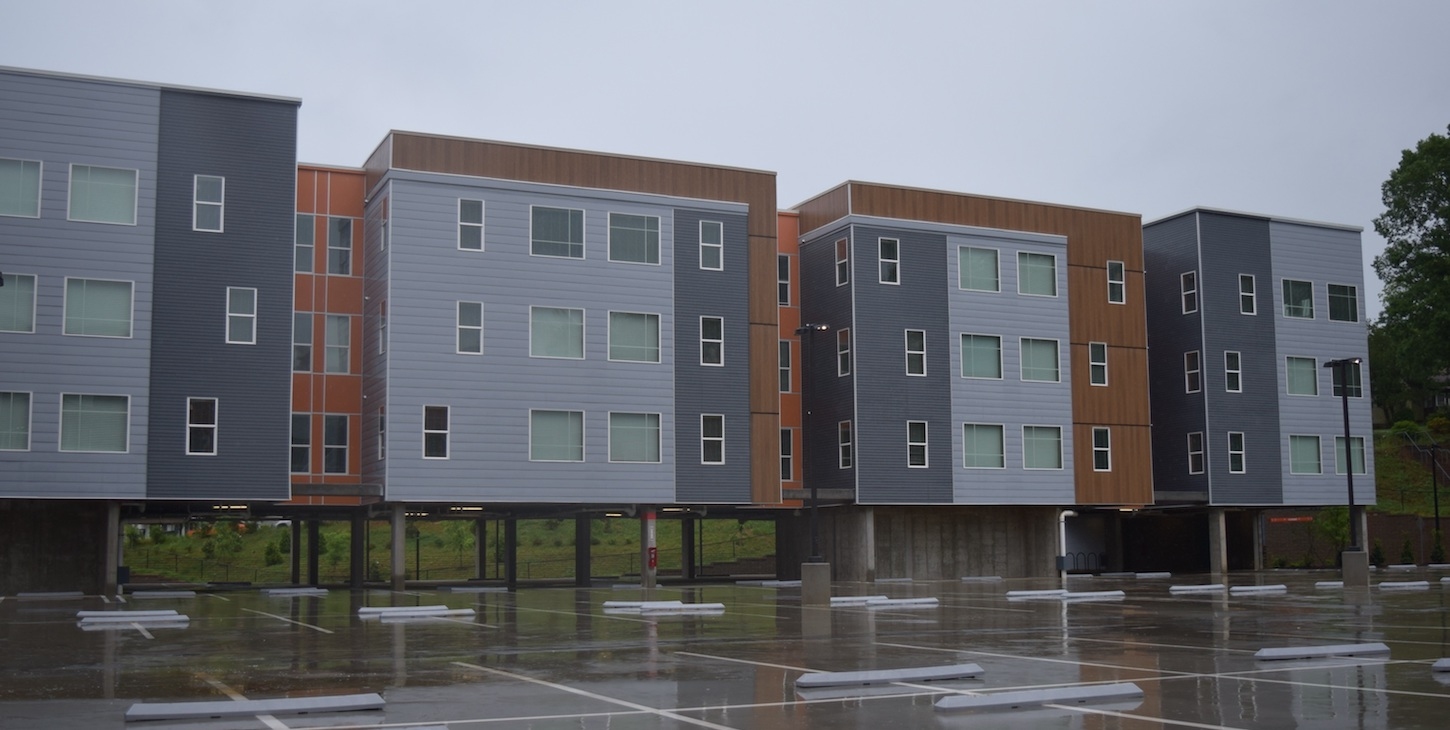Grandmarc
Clemson, SC

Owner
Homes Urban, LLC
Structure Type
Concrete podium and wood framed
Construction Amount
$30 million
Architect
McMillan Pazdan Smith
Completed
2017
This $30 million mixed use project will be the newest addition to Clemson University’s residential/commercial space. There are four separate 3-story structures, one building with 3 stories of wood construction all over 2 story concrete parking deck. This complex is constructed on the 9.5 acre site of the old Clemson Center. The project consists of 20,000 SF of open commercial space under LVL podium, 2,000 SF for local non-profit organizations, and 147 units for student housing. The facility include a 2 story parking garage, two pools, outdoor volleyball and bocce ball courts.
Let's move your vision forward.
Our specialty is our diversity - concrete, steel, masonry, mass timber, aluminum, bamboo...whatever is the best solution for the project is the solution we help you find and use.




