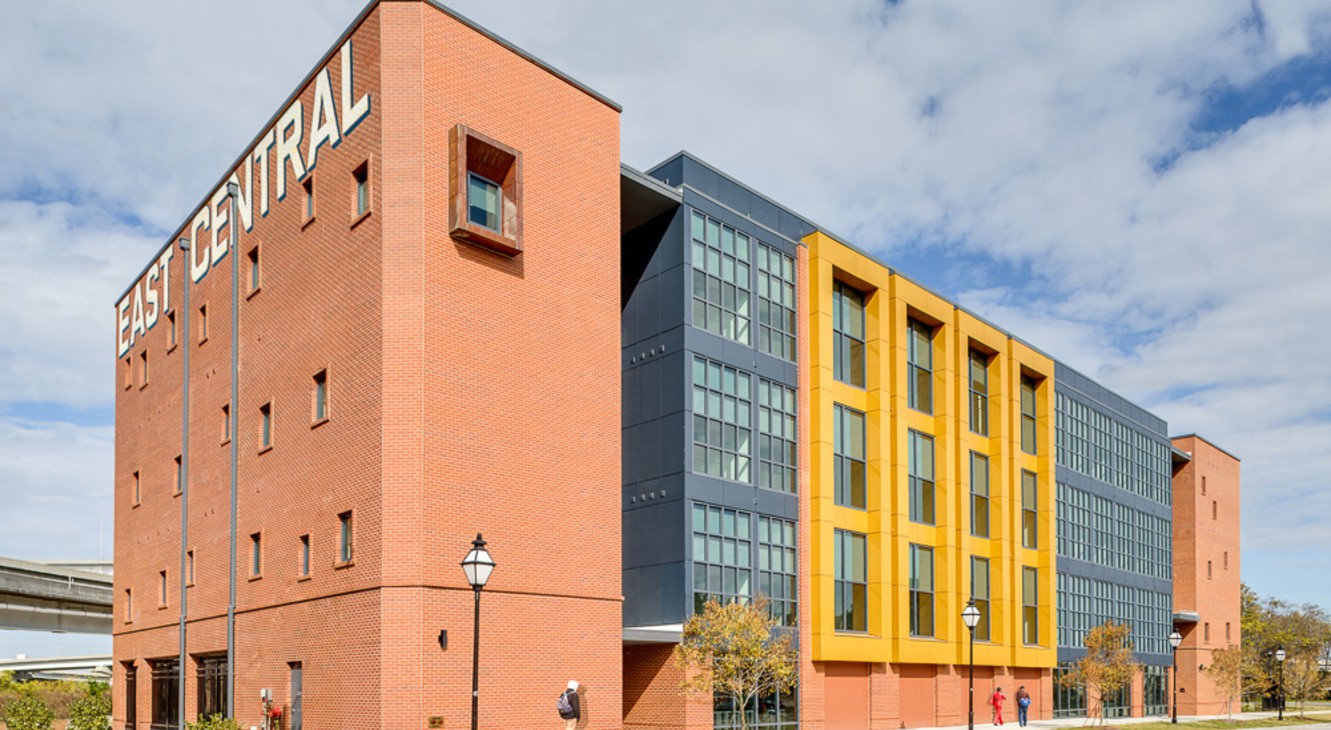East Central Lofts
Charleston, SC

Size
58,000 SF
Structure Type
Wood framing on a post tensioned podium slab with pile foundations.
Construction Amount
$6.9 million
Architect
McMillan Pazdan Smith
Completed
2015
Britt, Peters and Associates provided structural design services for this new 4 story, 72 unit apartment building. The first floor provides retail space while the remaining three floors are all residential. To give it that “loft” feel, high ceilings and large windows are incorporated into each room.
Let's move your vision forward.
Our specialty is our diversity - concrete, steel, masonry, mass timber, aluminum, bamboo...whatever is the best solution for the project is the solution we help you find and use.




