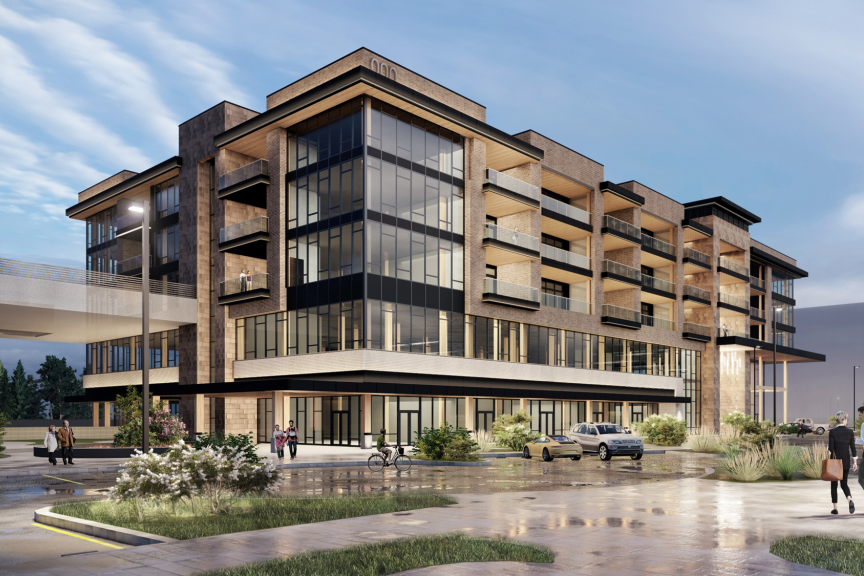Atrium at Fountains
Murfreesboro, TN

Size
212,000 SF, 6-Stories
Construction Amount
$70 Million
Architect
Paradym Studio
The Atrium at Fountains The building is a 212,000 SF mixed use building over a post-tensioned concrete podium. The building includes a base level garage, retail and offices on the first floor, offices on the second floor, and three floors of residential. The Atrium at Fountains includes approximately 163,000 SF of Mass Timber.
Let's move your vision forward.
Our specialty is our diversity - concrete, steel, masonry, mass timber, aluminum, bamboo...whatever is the best solution for the project is the solution we help you find and use.




