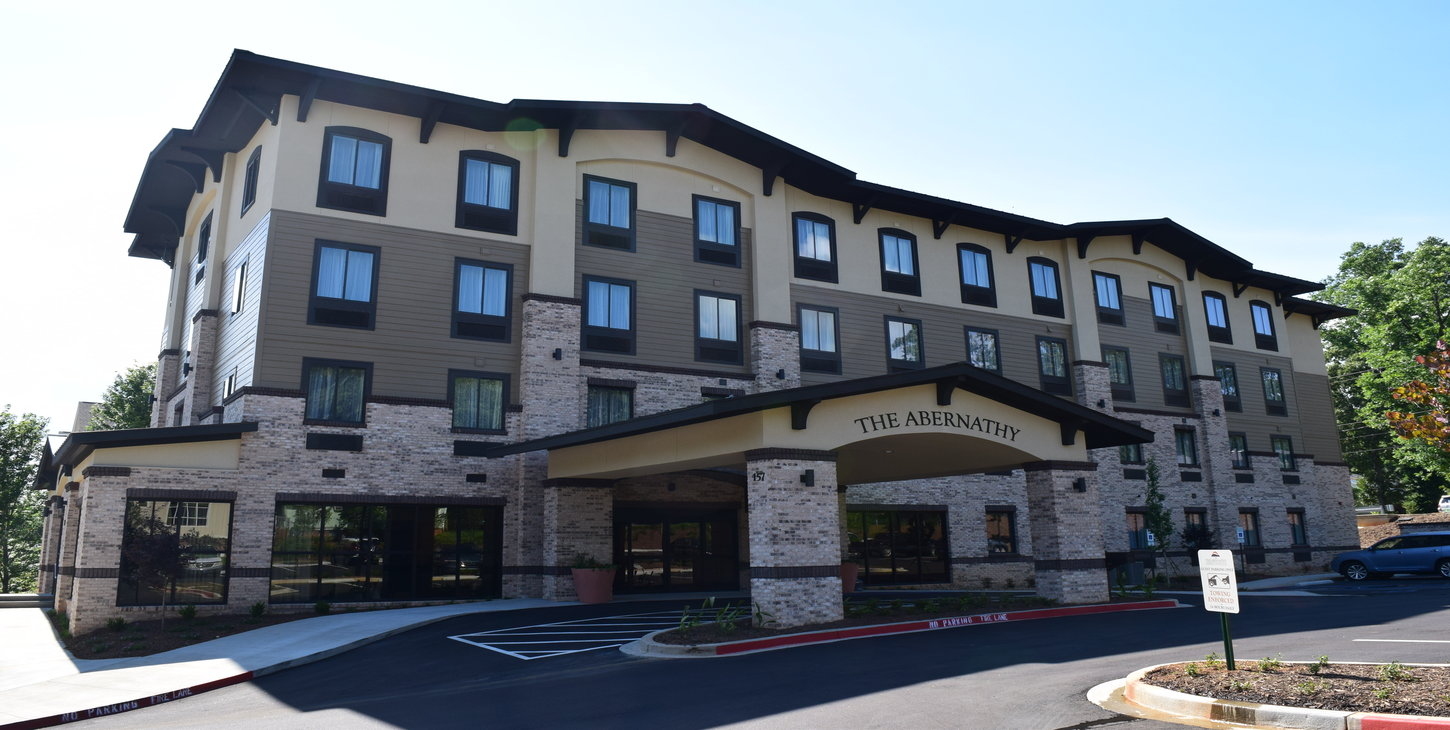Abernathy Hotel
Clemson, SC

Owner
Tom Winkopp
Size
4 story, 17,000 square feet
Structure Type
Light framed wood construction over steel and hollow core plank podium
Architect
Signature Architects
Contractor
Trehel Corporation
Completed
2016
The upper system consists of pre-fabricated wood roof and floor trusses bearing on engineered wood beams and load bearing stud shear walls. The podium is constructed of precast hollowcore planks bearing on spray fireproofed steel beams on cast-in-place concrete columns. The lower level is surrounded by load-bearing masonry walls, half of which also retain earth at the North end of the site.
Coordination with the mechanical and fire suppression engineers included design and detailing of holes in the steel podium beams to allow pipe penetrations while maintaining floor-to-floor clearances and keeping the overall building height to match the architectural design.
Let's move your vision forward.
Our specialty is our diversity - concrete, steel, masonry, mass timber, aluminum, bamboo...whatever is the best solution for the project is the solution we help you find and use.




