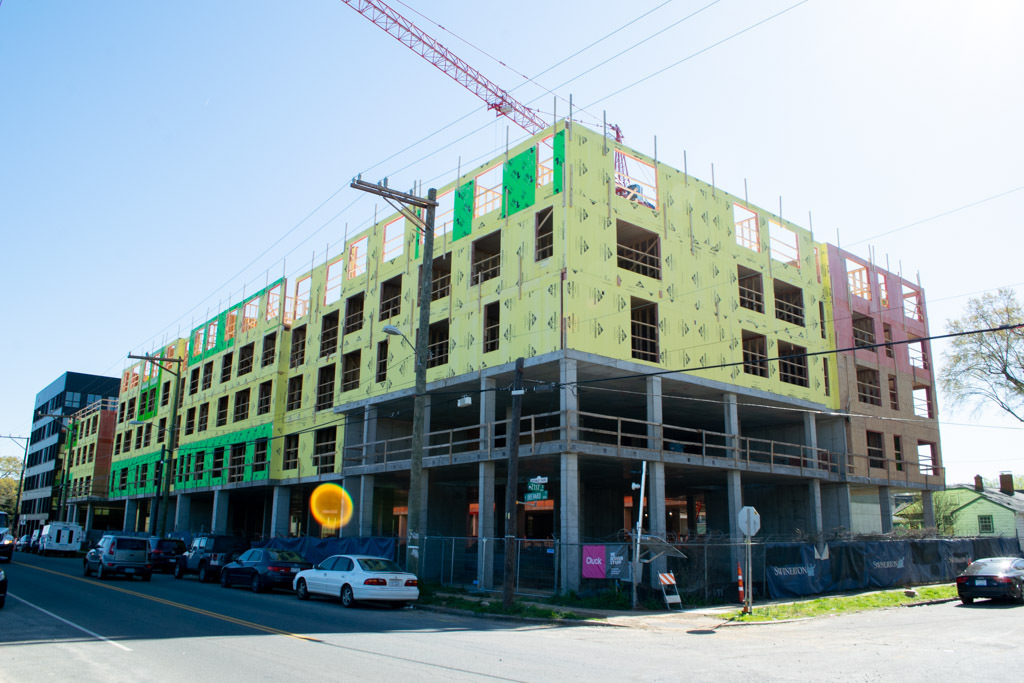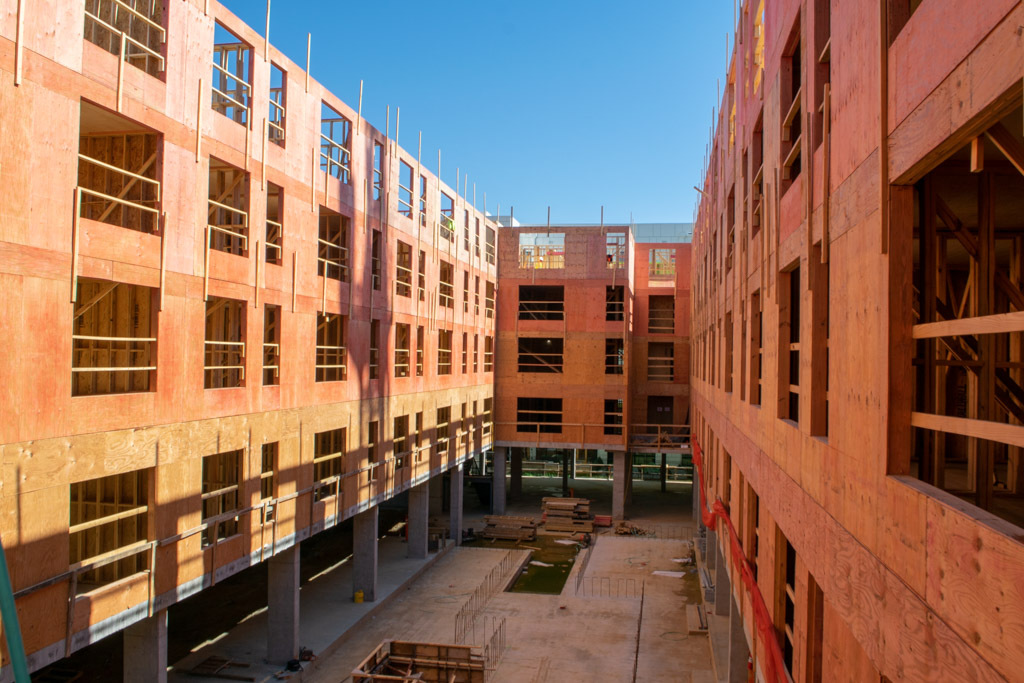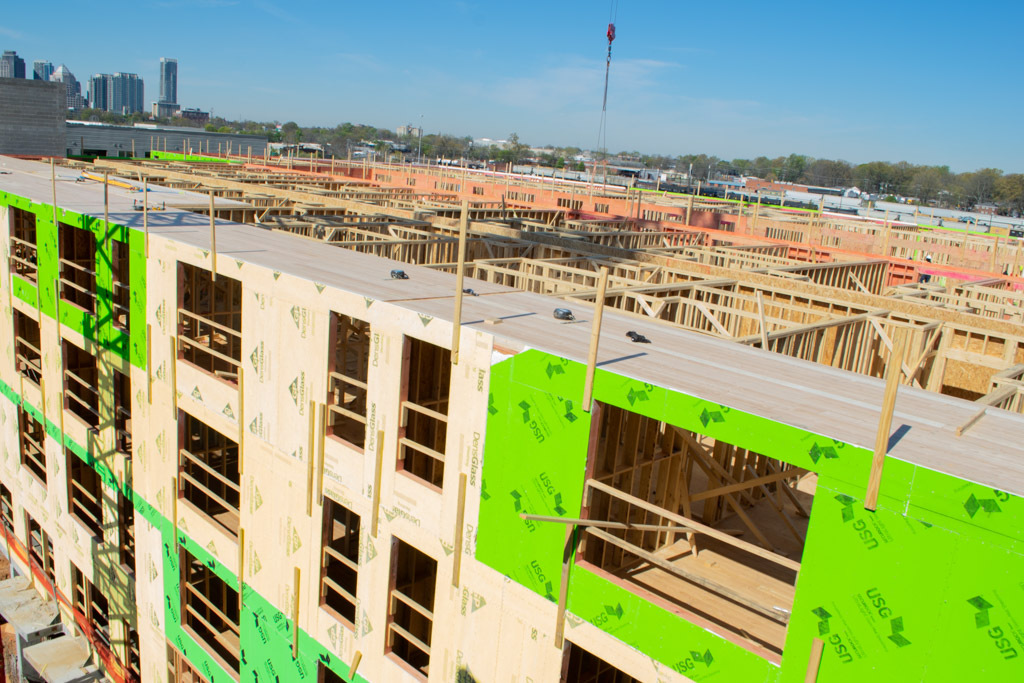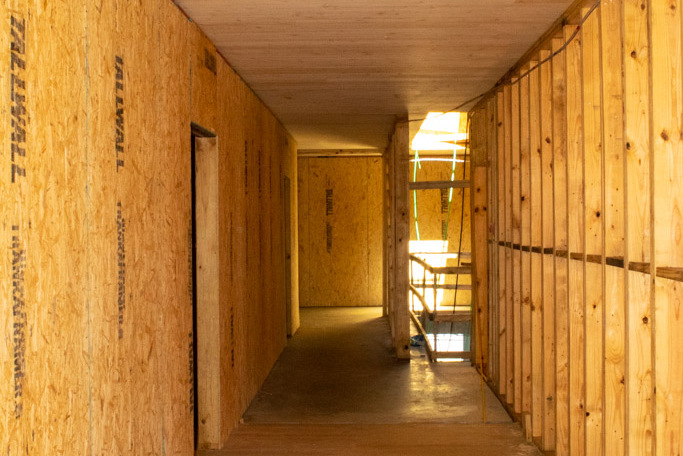1816 N. Brevard
Charlotte, NC
Owner
Spacecraft Development
Size
307,000
Architect
Cluck Design
Contractor
Swinerton
A 7 story residential building consisting of 5 stories of cross laminated timber floors over a two story concrete podium including 260 residential units, 88 parking spaces, exterior courtyard, and retail and amenity space. Total square footage is approximately 307,000 square feet.
Let's move your vision forward.
Our specialty is our diversity - concrete, steel, masonry, mass timber, aluminum, bamboo...whatever is the best solution for the project is the solution we help you find and use.








